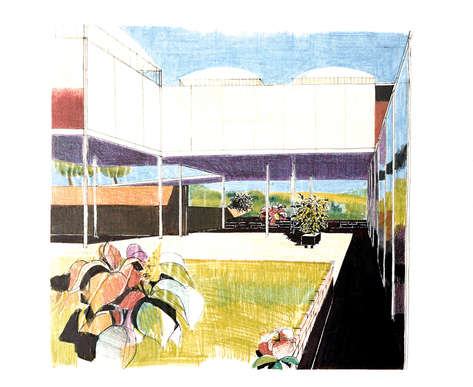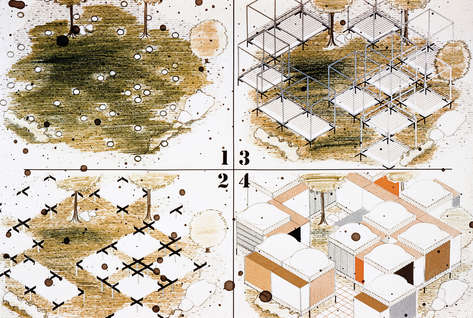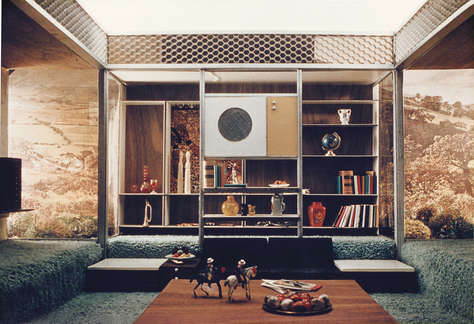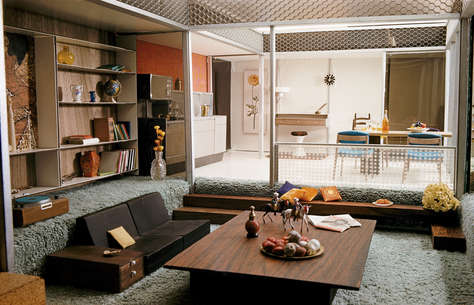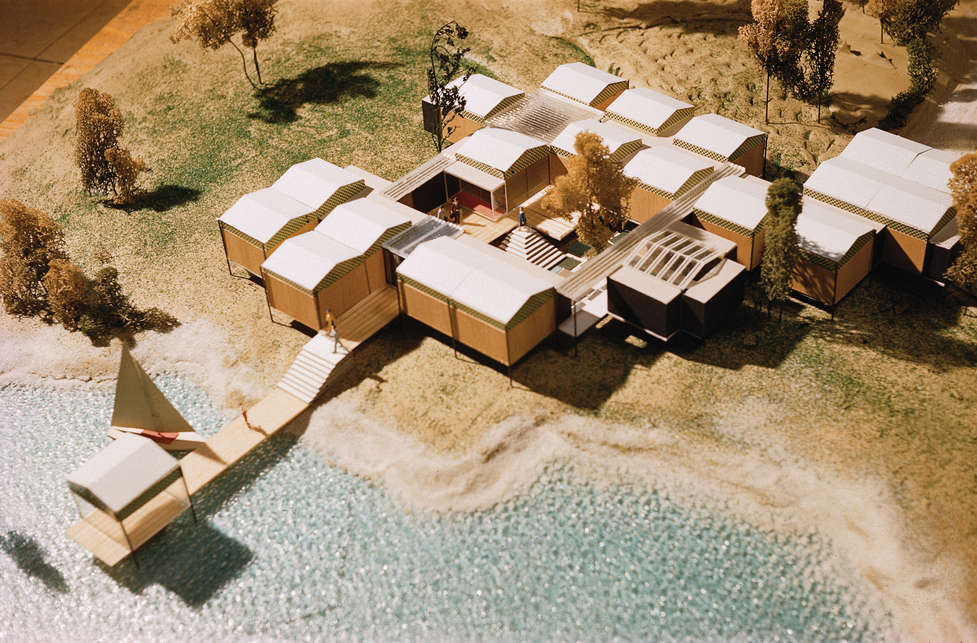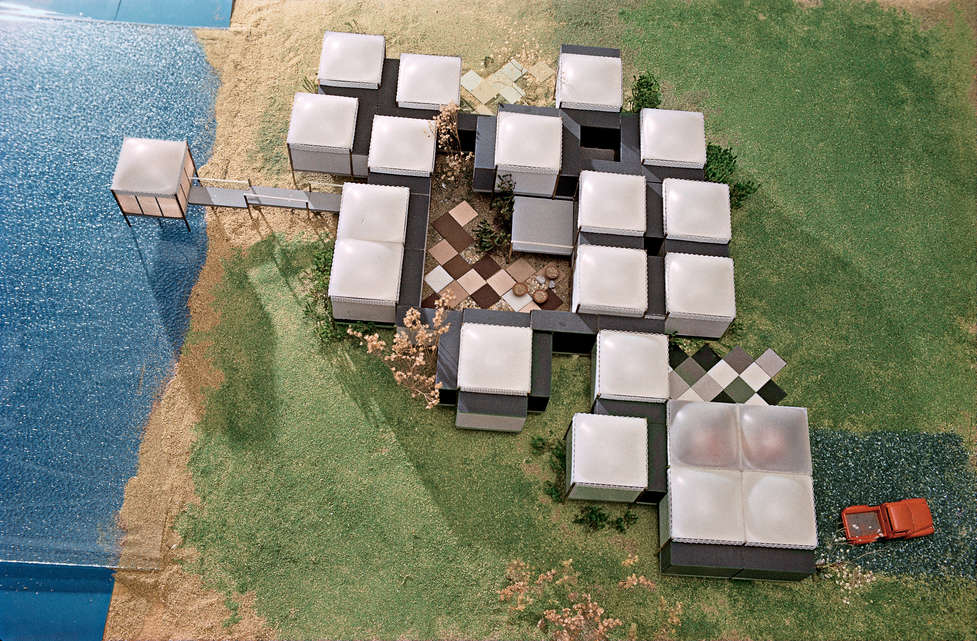
The final model of the Experimental House, ca. 1957.
Not realized
Experimental House was the attempt to design a prefabricated, modular, expandable house. This was the central project in Nelson's architecture, although it never got beyond the status of a model.

