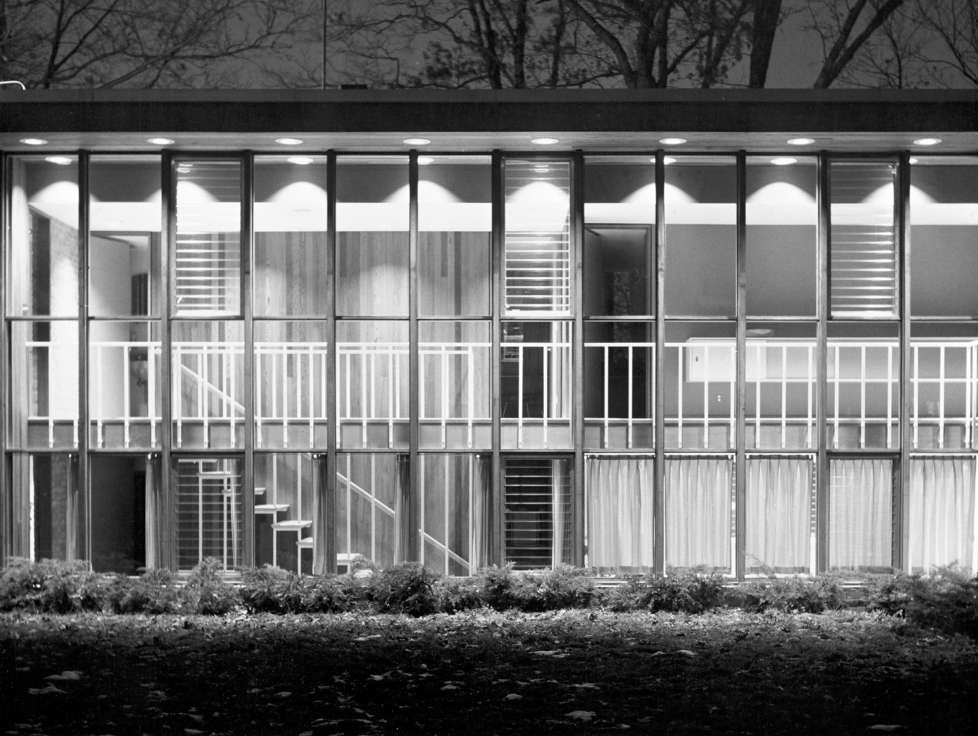
The clients were friends of the Nelsons: Mrs. Kirkpatrick had attended school with Nelson's wife Frances. The two-storied house with 3500 square feet of living space, today carefully maintained by its current residents, consists of a wood construction that rests on a concrete foundation and is outfitted with large windows and corrugated aluminum panels. The façade is thus similar to that of the Woodruff House in East Hampton. In the original plan, the lower floor was to feature a living unit, dining room, and kitchen, and the upper floor was to have four bedrooms and a playroom, with bathrooms on both floors. Lighting played an important role in the design, with downlights integrated in the living area, the stairway, as well as the cantilevered roof. Most of the interior furnishings, including the kitchen and specially designed seating in the living room, also came from the Nelson office.
